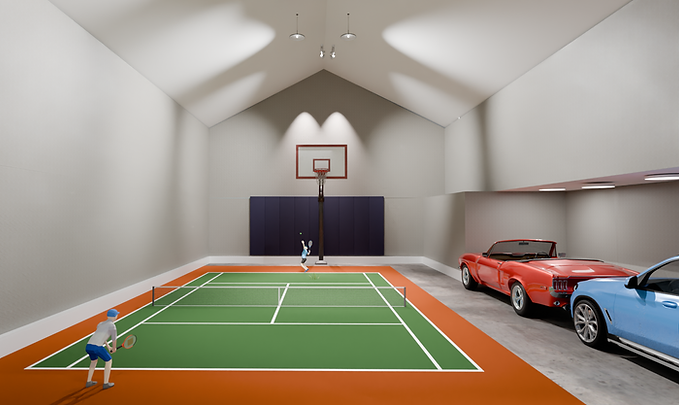Aster




Starting At $433,465

The Aster exudes sophistication and modern living with its versatile and spacious design. This stunning open-concept layout is an ode to shared moments, fostering a sense of connection across its distinct areas.
The heart of this home, the kitchen, is dressed to impress with premium stainless steel appliances, pristine white quartz countertops, and a generously-sized island centerpiece that effortlessly doubles as a dining spot. The layout harmoniously flows into the living room, where dual window sets invite an abundance of natural light and offer panoramic views of the expansive backyard.
Adjacent to the living area is a dedicated space that serves as an ideal setting for remote meetings and virtual connections. The highlight of this luxurious home is the primary suite that prioritizes comfort and functionality with dual vanity and an ample walk-in closet.
Additionally, the third auxiliary room offers impressive adaptability. It can readily transition from a home office to an extra bedroom, especially when coupled with the optional multi-generational suite. This transformation allows the potential to increase the bedroom count to four, further amplifying this home's appeal for larger families or for those who value flexible spaces. The Aster beautifully captures the essence of modern living, providing ample opportunity for customization to cater to your unique lifestyle needs.
*Please note that some features in the floor plans are optional, and see the sales team for details.

Check Out The Interactive Floor Plan For The Aster
Customize your floor plan and get real-time pricing information by clicking the calculator icon !
Plan Details
Available in Elevations: Ranch & Farmhouse
Interior Finish Package: Farmhouse, Casual, Modern, Modern 2, & Prairie
Structural Options
-
5 Car Garage w Door To Yard
-
RV Garage w Single Door To Yard
-
Double RV / Sport Court Garage
-
Unfinished Basement
-
Finished Basement
-
Add Door From Garage To Yard
-
Expanded Garage
-
Multi-Gen Option (3'X6'8" Front Door)
-
Multi-Gen Appliance Package
-
Upgrade Options
-
A/C
-
Laundry Upgrade - Sink & Cabinets
-
Window Coverings Throughout
-
BBQ Gas Stub To Rearyard
-
Wood & Trex Deck 12’x20’
-
Electric Upgrade 1 - Solar Conduit to Roof & EV Pre-Wire
-
Electric Upgrade 1 + 2
-
Finished Upgrades
-
Kitchen Appliance Package
The Aster floor plan can be upgraded to include the Double RV/Sport Court garage option, featuring a tandem layout with a double RV bay.
This expanded configuration offers approximately 1,500 square feet of garage space—perfect for storing recreational vehicles, setting up a workshop, or creating a flexible rec area. Ask our team how you can personalize your Aster with this spacious and functional addition.


